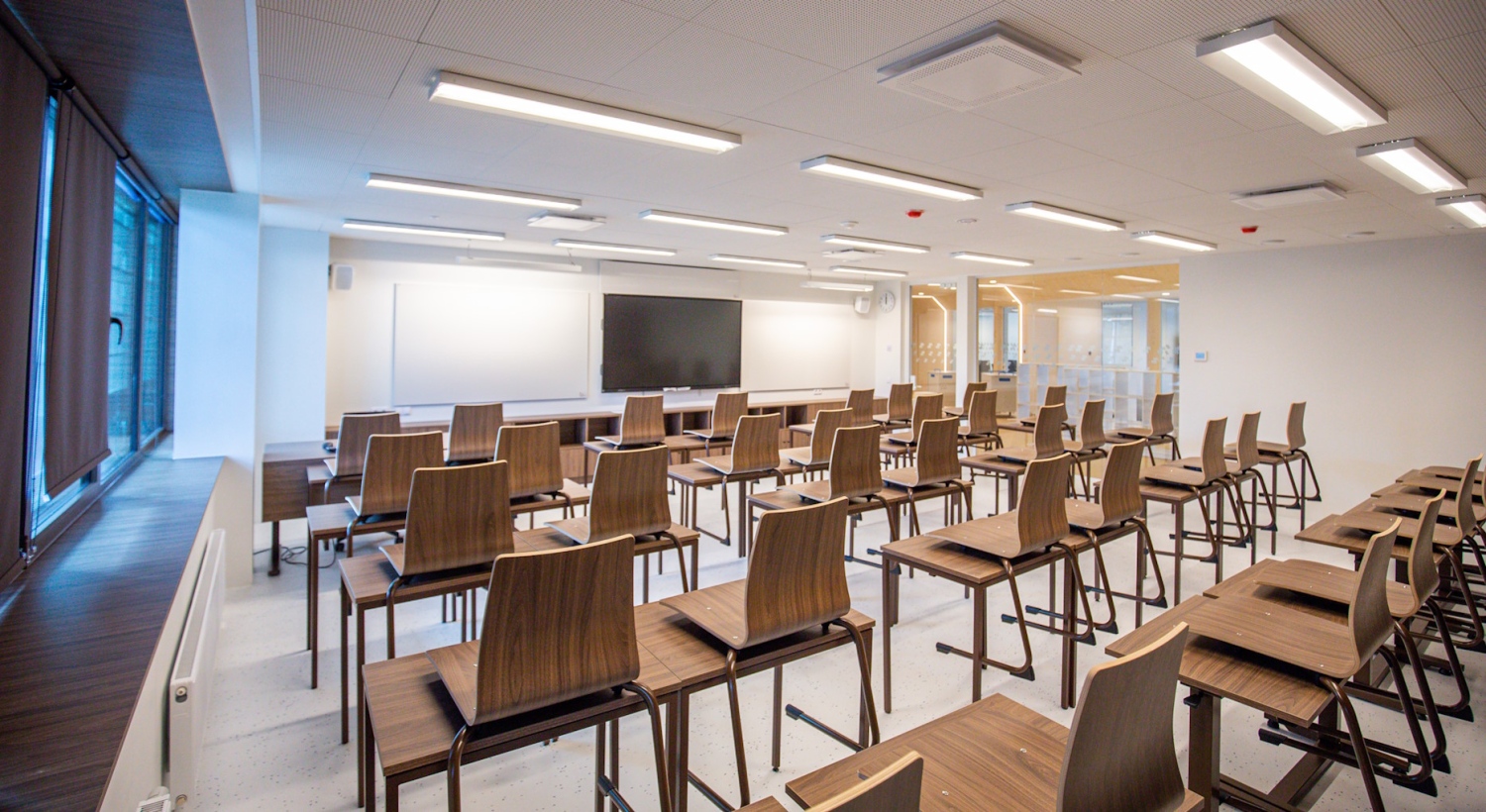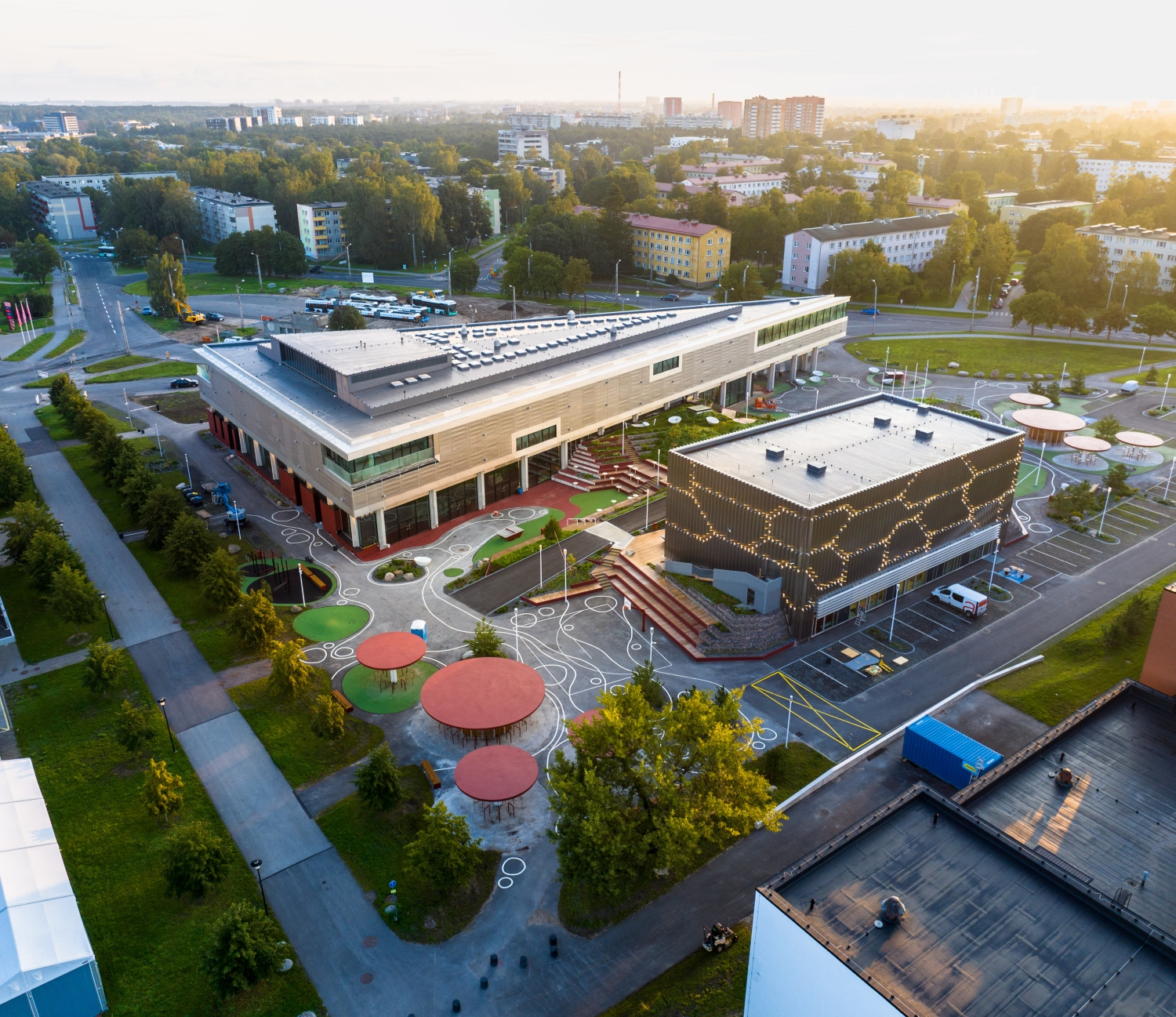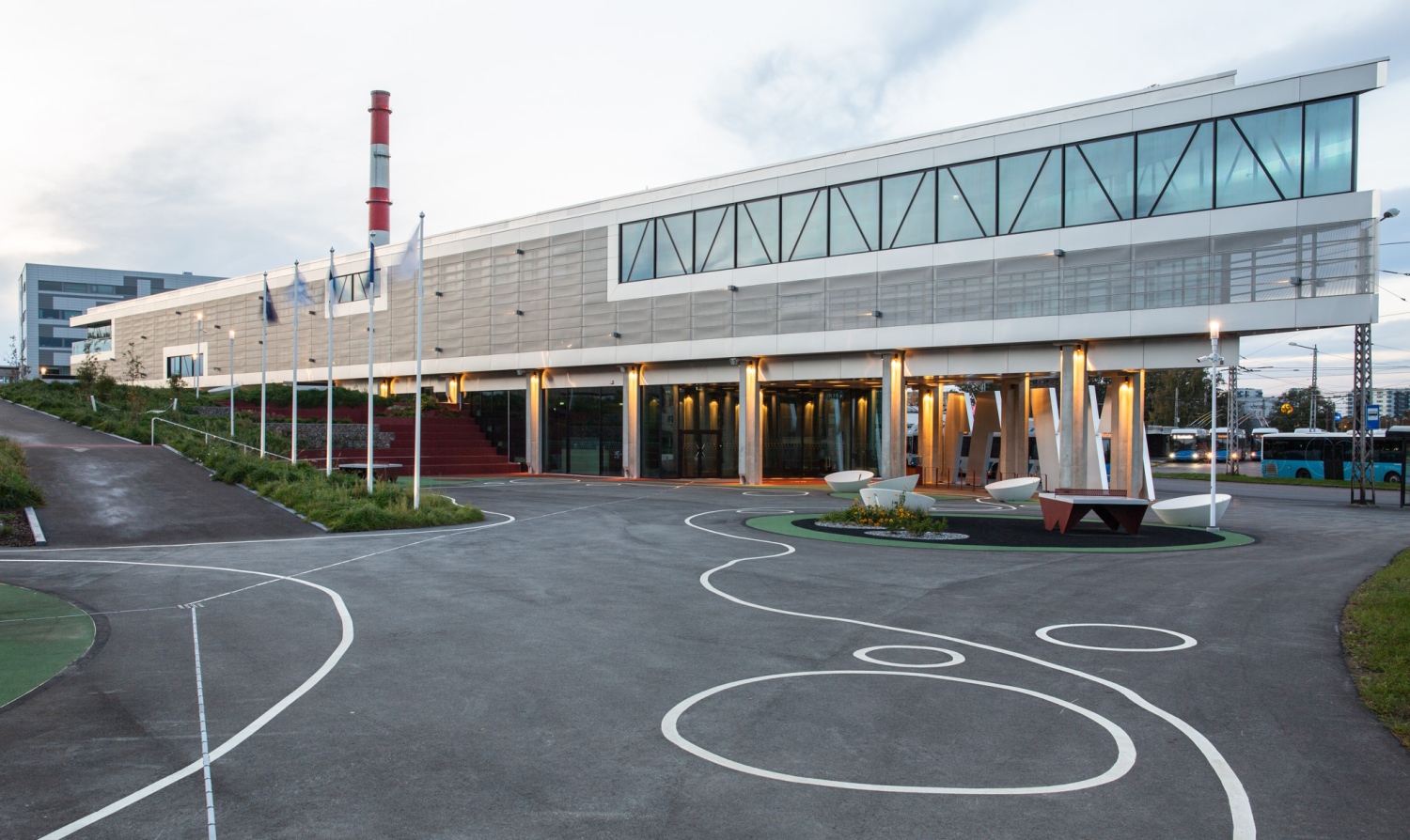Mustamäe State Upper Secondary School (Mustamäe riigigümnaasium - MURG) is one of the three new state upper secondary schools that opened in Tallinn in September 2023. The building is located next to the Tallinn University of Technology campus, with construction completed in August 2023.
In its first year, 360 students were admitted and enrolled in the 10th grade. Like the other two recently opened state upper secondary schools in Tallinn, Mustamäe is intended solely for gymnasium-level education, i.e., grades 10-12. The school began with only the 10th grade and will expand gradually. By 2025, when it reaches full capacity, the school will offer education to 1,080 students, making it one of the largest upper secondary schools in the country.
Visit us!
Interested in visiting us?
To provide high-quality general secondary education and ensure a more efficient school network, the Ministry of Education and Research has initiated the establishment of state upper secondary schools in regional centers. Mustamäe State Upper Secondary School is part of this network and collaborates with other state upper secondary schools to offer high-quality general education, along with the possibility of individual study paths and varied elective subjects.
Focus theme and pedagogical approach
The focus theme of MURG’s curriculum is practical studies in natural sciences, along with mathematics, economics, technology, and well-being. The school’s curriculum and environment are centered around students, considering their age, the need for quiet space, and sense of community while also presenting challenges. The school aims to support and develop students in their self-management skills, including socio-emotional skills and practical self-expression. The ultimate goal is the students’ well-being on both physical and mental levels while ensuring they acquire basic rhetorical knowledge and value sports and the arts as highly as natural sciences.
Subjects are studied in an integrated manner. For example, literature, Estonian language, history, social studies, music history, and art history are covered in a year through special courses that address key events from ancient times to the present. These courses were created in collaboration with the staff of other state upper secondary schools in Tallinn.

Community and collaboration are very important to MURG. Therefore, the curriculum has been developed with a strong emphasis on variation, and the elective courses offered by our partners (including local universities, companies, NGOs, and organizations) play a significant role in it.
Extracurricular activities include a youth choir, solo and band music, folk dance classes, improvisational theatre and drama classes, multimedia classes, and sports facilities (including a sports hall and gym).
School building
The architectural vision of the school building is inspired by the focus theme of the school curriculum and is named ‘The Silver Arrow’. The main building was designed as an arrow-shaped silver structure that appears to hover above the first floor and the surrounding area. The concept of The Silver Arrow is also reflected in the choice of construction materials (metal and steel), emphasizing values of technological progress—speed, sharpness, and precision. The color scheme (grey, terracotta red, white) is inspired by the idea of a spaceship landing on the surface of Mars.
The main building and the sports building are connected by an underground gallery, with a pedestrian road above leading toward the TalTech university campus. The most significant architectural feature is the tip of the triangular building, which is carefully aligned with the rhythm of the buildings of different scientific institutions along the Akadeemia tee street urban space. At the tip of the building are the school’s library, open study and project work areas and rooms for the student board.

The school building is surrounded by landscaped greenery with open-air gym equipment, ball courts, table tennis tables and seating areas. These facilities are accessible to the local community and visitors. There are also parking spots for several bicycles outdoors.
The building was designed by the Estonian architectural bureau Arhitekt Must. The project was led by architects Ott Alver, Alvin Järving, Mari Rass, Jõnn Sooniste, Katrin Vilberg, Lisett Laurimäe, Karoliine Kuus, and Kaire Koidu. The construction was funded by the state budget and the European Regional Development Fund.












